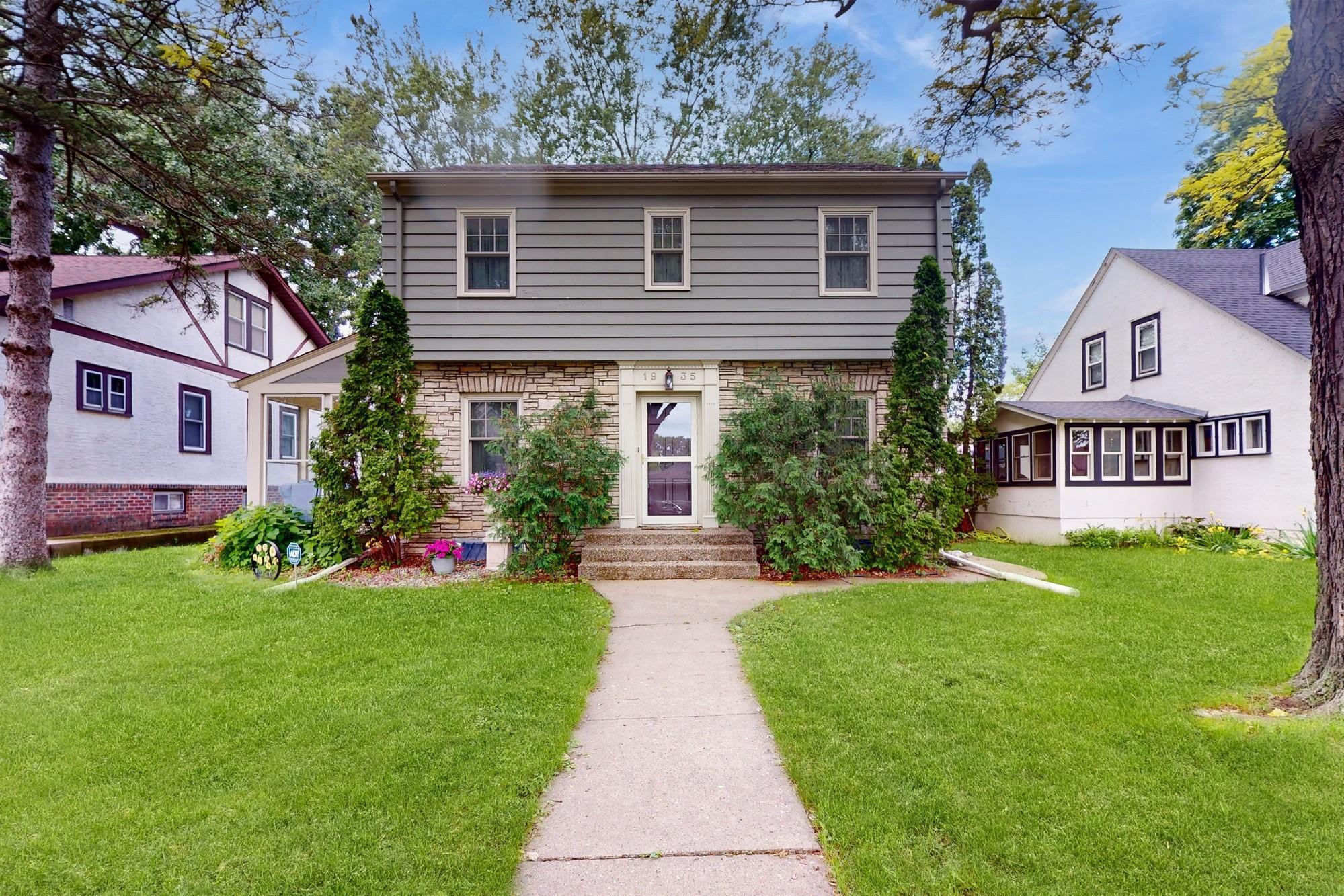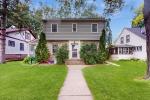New Listing 1935 Washburn Avenue N Minneapolis
New Listing
1935 Washburn Avenue N Minneapolis, MN 55411 MLS ID: 6542408

Welcome to an enchanting two-story home in Minneapolis, where old-world charm meets modern comfort. Nestled near Theodore Wirth Park, this meticulously maintained residence offers 3 bedrooms, 2 bathrooms, and a host of recent updates including a new furnace, A/C, water heater, and gas fireplace. Hardwood floors and old-world details add character throughout, while new Anderson windows flood the home with natural light. The kitchen features a cozy breakfast nook and adjoins a formal dining room. Upstairs, three spacious bedrooms provide ample retreat, and the basement boasts a comfy family room with a new sump pump and drain tile. A charming 3-season porch beckons for relaxation. With the park and bike/walking trail just steps away, adventure and tranquility are always within reach. Don't miss this opportunity to join a welcoming community in a home that perfectly blends historic elegance with modern convenience.
Interior Features
- Above Grade Finished Area: 1565
- Amenities Unit
- Balcony
- Hardwood Floors
- Kitchen Window
- Natural Woodwork
- Porch
- Security System
- Security Lights
- Sun Room
- Washer/Dryer Hookup
- Basement
- Drain Tiled
- Finished
- Concrete
- Partially Finished
- Sump Pump
- Bath Desc: Main Floor 1/2 Bath,Upper Level Full Bath
- Bathrooms Full: 1
- Bathrooms Half: 1
- Bathrooms Total Integer: 2
- Bedrooms Total: 3
- Below Grade Finished Area: 399
- Building Area Total: 1964
- Construction Materials
- Brick/Stone
- Wood Siding
- Fireplace Features
- Gas
- Insert
- Living Room
- Fireplace YN: Yes
- Fireplaces Total: 1
- Levels: Two
- Living Area: 1964
Utilities Features
- Accessibility Features: None
- Appliances
- Dishwasher
- Disposal
- Dryer
- Humidifier
- Gas Water Heater
- Range
- Refrigerator
- Washer
- Cooling: Central Air
- Electric: 100 Amp Service
- Fuel: Natural Gas
- Heating: Forced Air
- Internet Options: Dsl
- Sewer: City Sewer/Connected
- Water Source: City Water/Connected
Miscellaneous Features
- Additional Parcels YN: No
- Manufactured Home: No
- Parcel Number: 1702924130067
- Present Use: Yearly
- Public Survey Range: 24
- Public Survey Section: 17
- Public Survey Township: 29
- Zoning Description: Residential-Single Family
General Features
- New Construction YN: No
- Property Attached YN: No
- Property Sub Type: Single Family Residence
- Property Type: Residential
- Standard Status: Active
- Year Built: 1940
Community Features
- Association YN: No
- Neighborhood Number: Willard - Hay
- Subdivision Name: Glenwood Heights
Financial Features
- Assessment Pending: Unknown
- D P Resource: Yes
- Foreclosure Status: No
- Fractional Ownership YN: No
- Land Lease YN: No
- Lender Owned: No
- Potential Short Sale: No
- Rental License YN: No
- Tax Annual Amount: 3714
- Tax With Assessments: 4019.0000
- Tax Year: 2023
Exterior Features
- Fencing: None
- Foundation Area: 810
- Garage Spaces: 2
- Garage Square Feet: 576
- Lot Features
- Public Transit (W/In 6 Blks)
- Tree Coverage - Medium
- Lot Size Acres: 0.15
- Lot Size Area: 0.15
- Lot Size Dimensions: 50x127
- Lot Size Square Feet: 6534
- Lot Size Units: Acres
- Parking Features
- Detached
- Gravel
- Garage Door Opener
- Pool Features: None
- Road Frontage Type: City Street
- Roof
- Age Over 8 Years
- Asphalt
- Waterfront YN: No
School Features
- High School District: Minneapolis
- School District Number: 1
Rooms
- Dimensions: 12x24
- Dimensions: 11x12
- Dimensions: 13x25
- Dimensions: 12x13
- Dimensions: 16x12
- Dimensions: 12x12
- Dimensions: 10x12
Location
100 TO DULUTH E(TURNS TO GVR)LEFT ONTO WASHBURN
Buyers:
If you're a buyer and have questions about the home buying process, be sure to download my Ultimate Buyers Guide.
Looking For A LOAN OFFICER? Check out Jane & Zach Johanns with New American Funding by CLICKING HERE. You can even apply for pre-qualification right on the site.
Want to crunch some numbers before you buy? Try out my Mortgage Calculator by CLICKING HERE!
Ready to start your home search? Click Here To Get Started!
Sellers:
If you’re a seller, now might be the right time for you to put your home on the market. Wondering What Your Home Is Worth? I would love to help. Let's connect and set up a time to talk about your goals and plans for selling!
Check Out My Sellers Guide To Learn More About What I Do For My Clients To Get Them Top Dollar!
Also Go To My WEBSITE For More Information About Selling Your Home And My Sellers Tips Blogs








